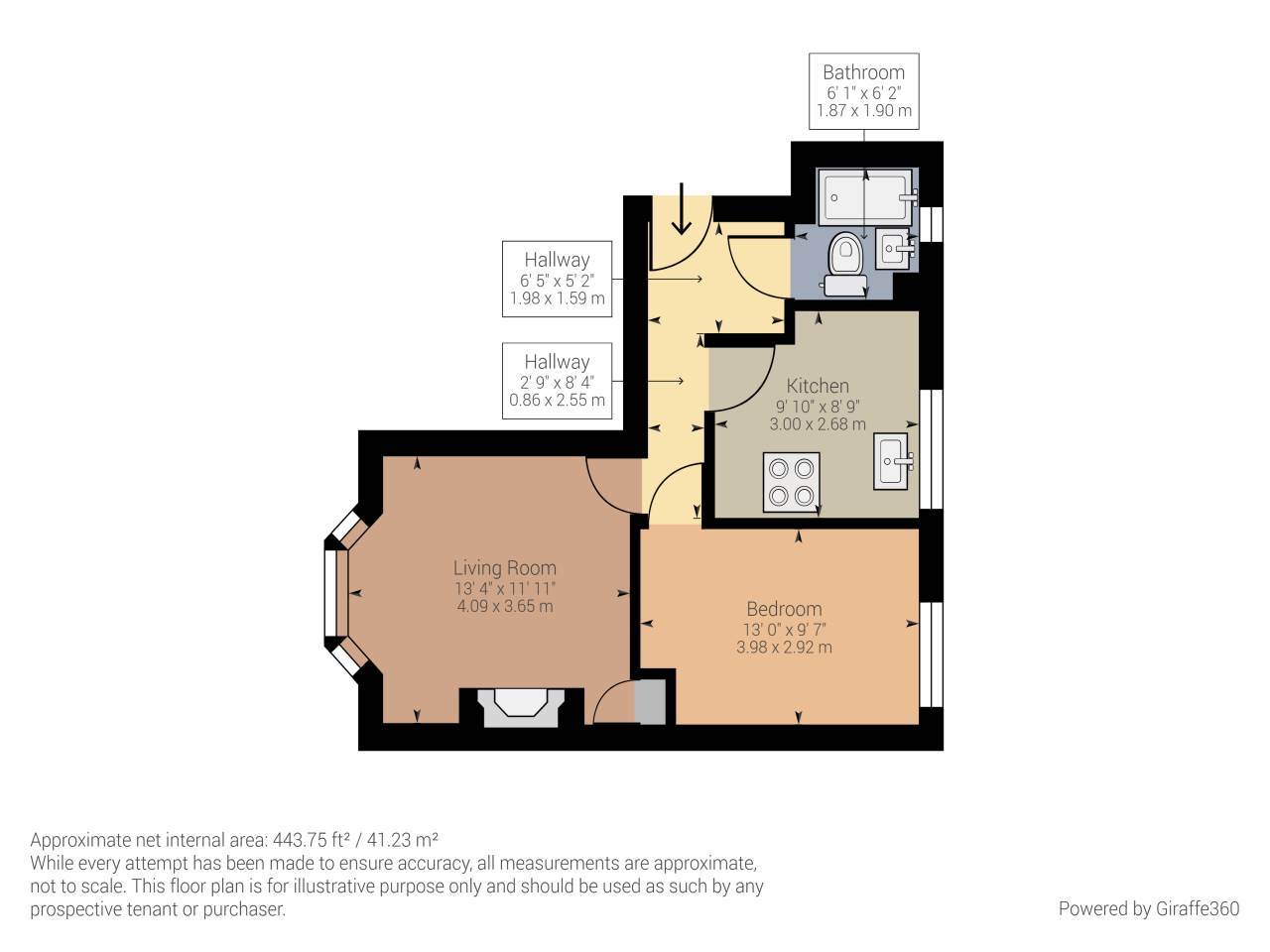 Tel: 020 8855 0212
Tel: 020 8855 0212
Restons Crescent, Eltham, London, SE9
For Sale - Offers in excess of £200,000
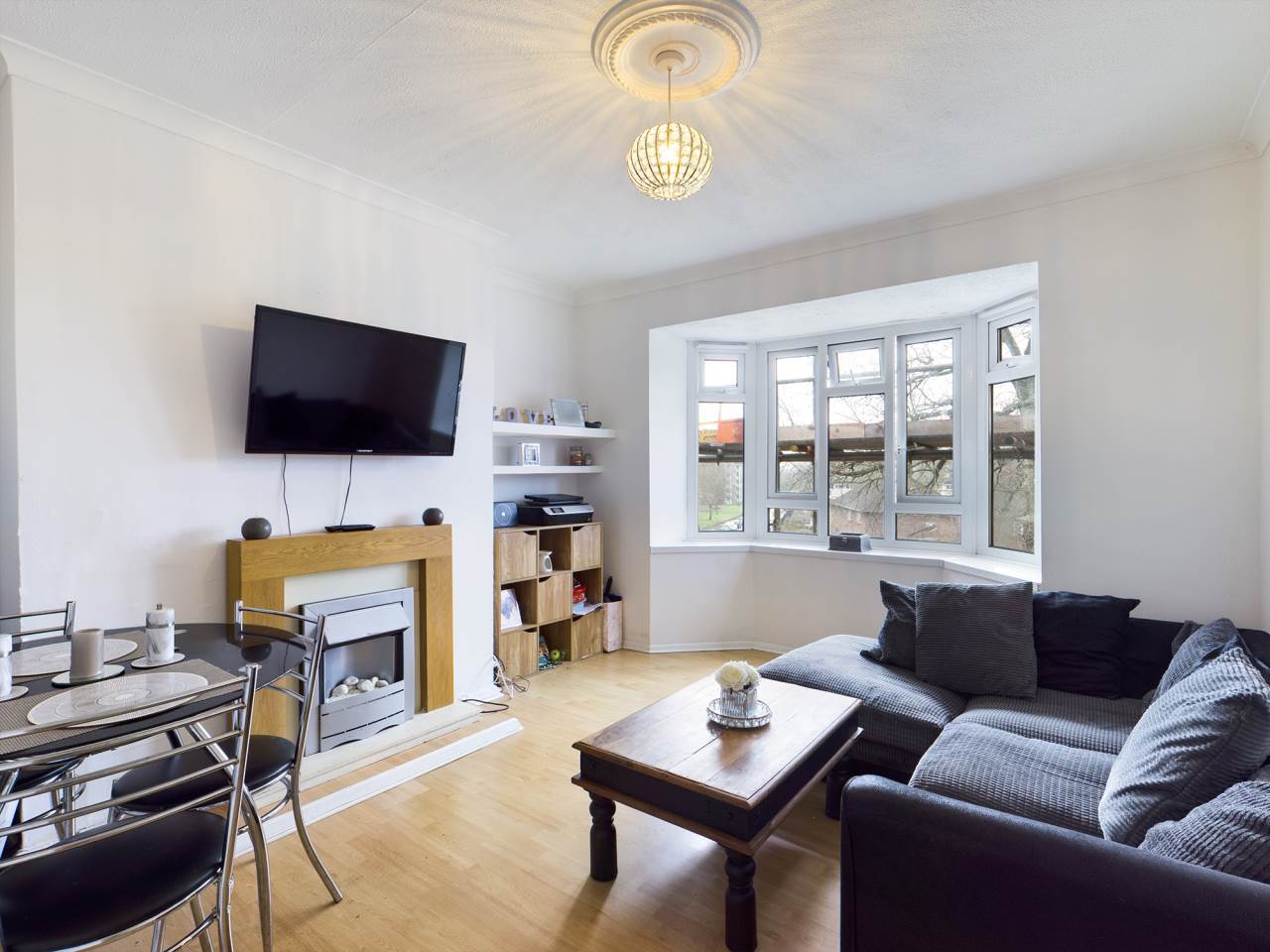
1 Bedroom, Flat
Positioned on the top floor of this imposing purpose built block is this well presented one bedroom apartment. Comprising bright and spacious reception room with a double glazed bay window, fitted kitchen, bedroom and modern bathroom.
Hallway: Double glazed UPVC door, radiator, wood laminate flooring, power points, entry phone.
To check broadband and mobile phone coverage please visit the Ofcom on the following website Ofcom.org.uk/phones-telecoms-and-internet/advice-for-consumers/advice/Ofcom-checker
Lounge: 13'4 x 11'11 Double glazed bay window to front, storage cupboard, radiator, wood laminate flooring, power points.
Kitchen: 9'10 x 8'9 Double glazed window to rear, fitted wall and base units, rolled edge work surfaces, stainless sink. tiled splash backs, wall mounted combination boiler, radiator, tiled flooring, power points.
Bedroom: 13' x 9'7 Double glazed window to rear, radiator, wood laminate flooring, power points.
Bathroom: 6'2 x 6'1 Opaque double glazed window to rear, three piece suite comprising panel enclosed bath, wash hand basin low level WC, tiled walls, radiator, tiled flooring, extractor fan.
To check broadband and mobile phone coverage please visit the Ofcom on the following website Ofcom.org.uk/phones-telecoms-and-internet/advice-for-consumers/advice/Ofcom-checker
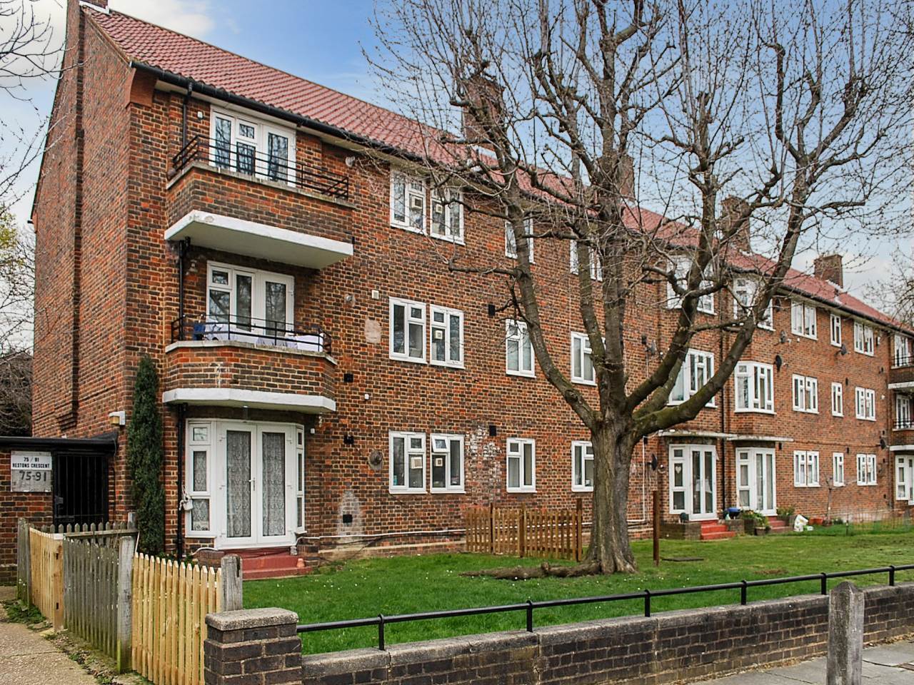
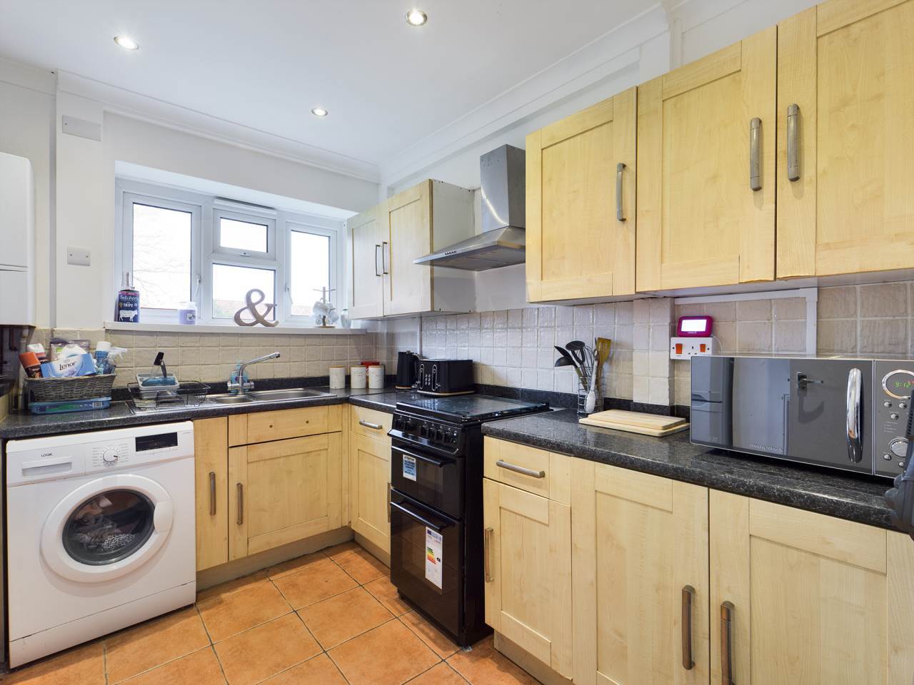
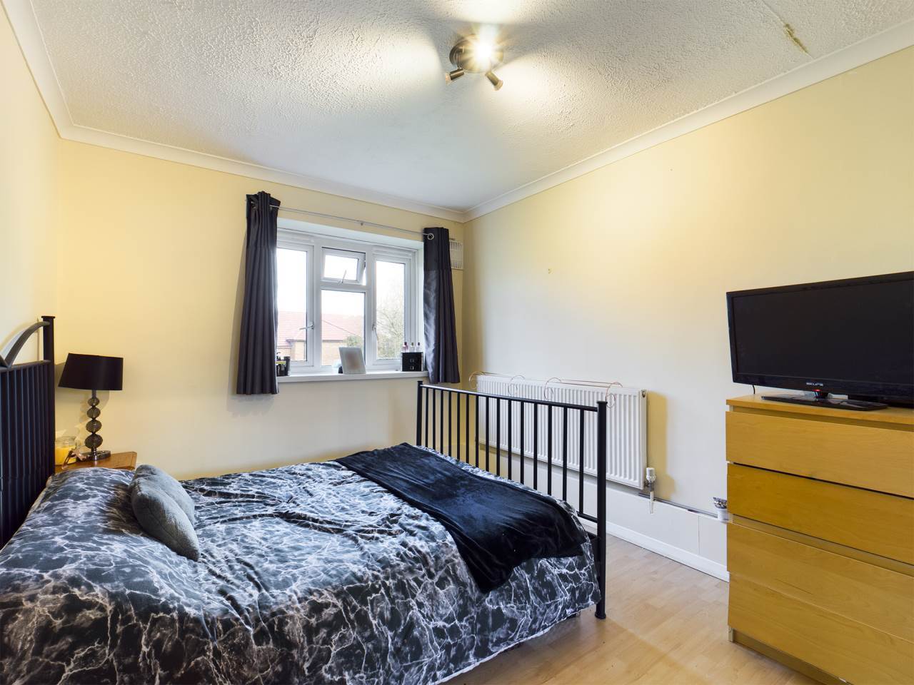
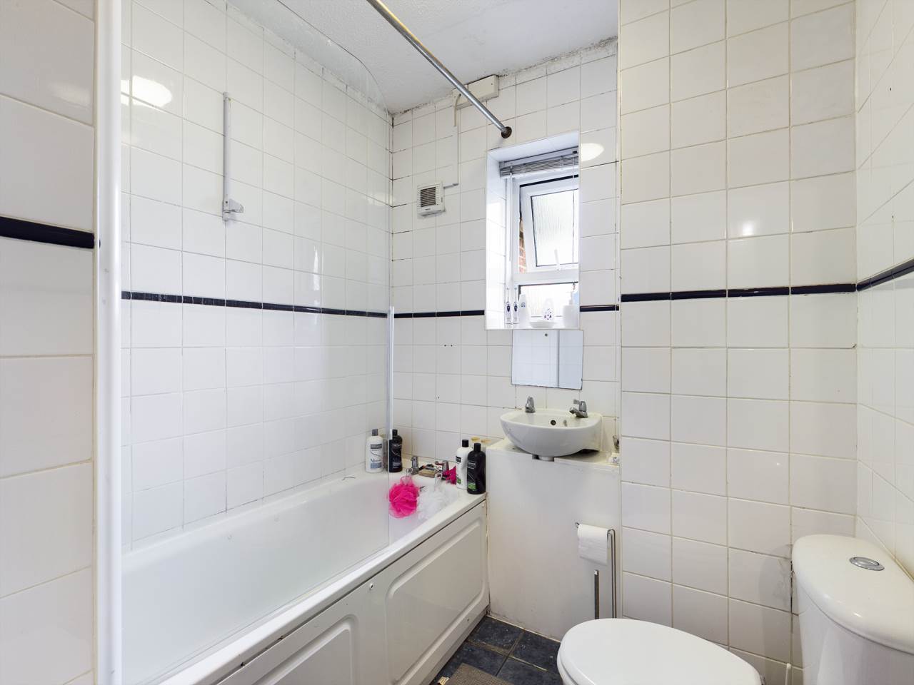
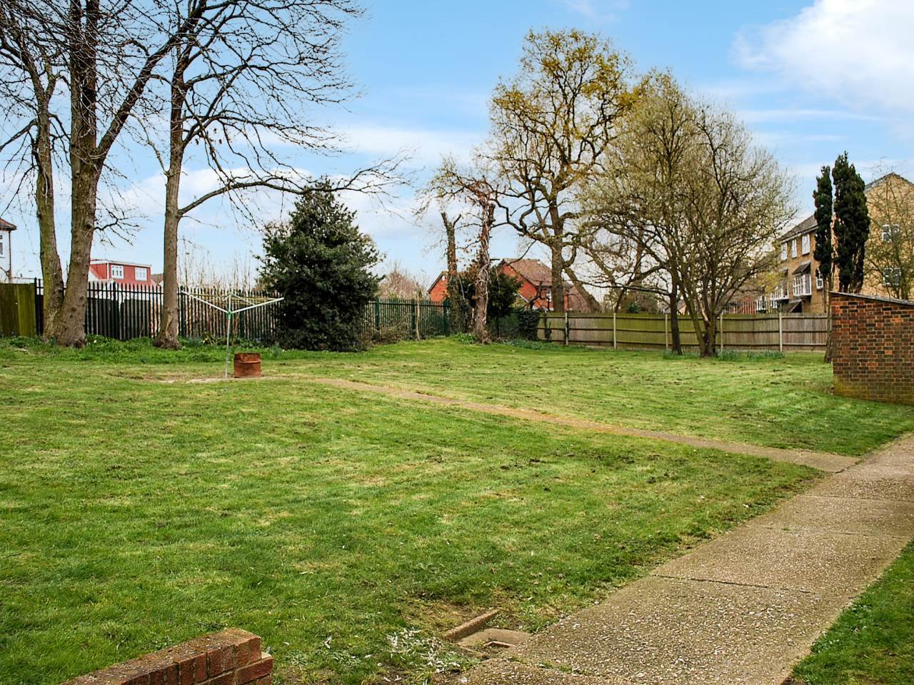
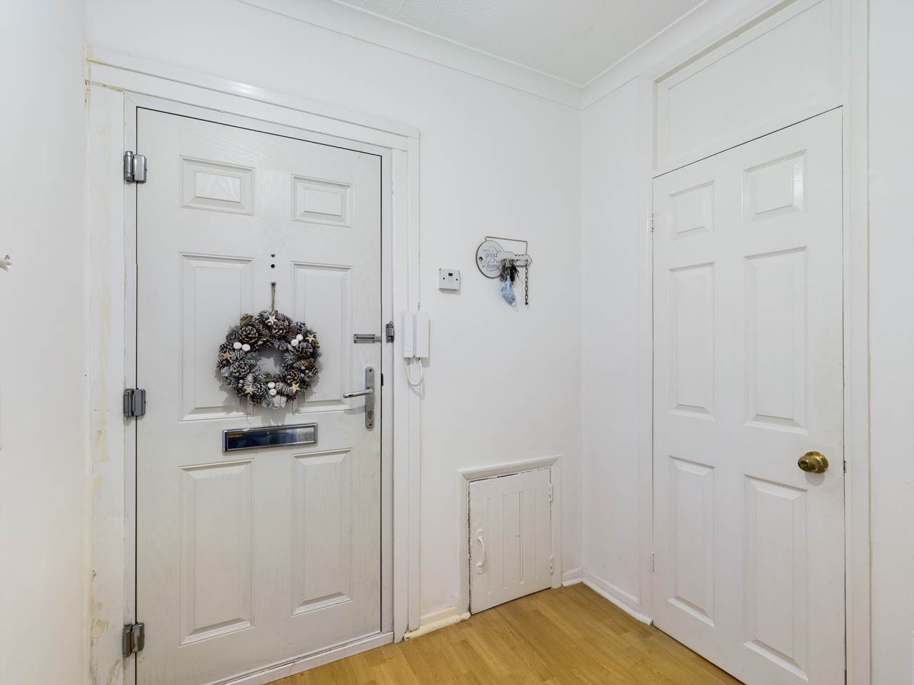
180 Bexley Rd<br>Eltham<br>London<br>SE9 2PH
