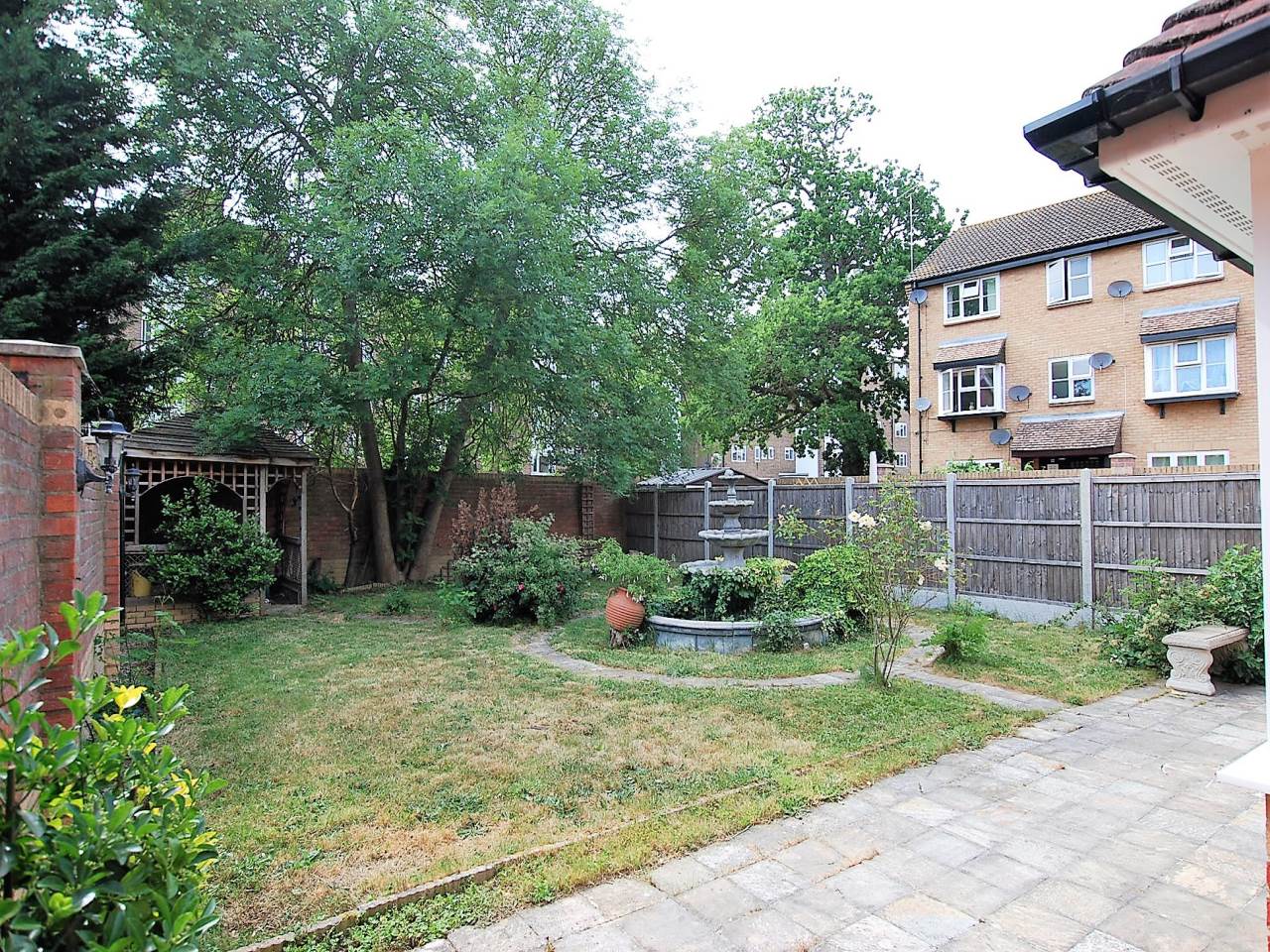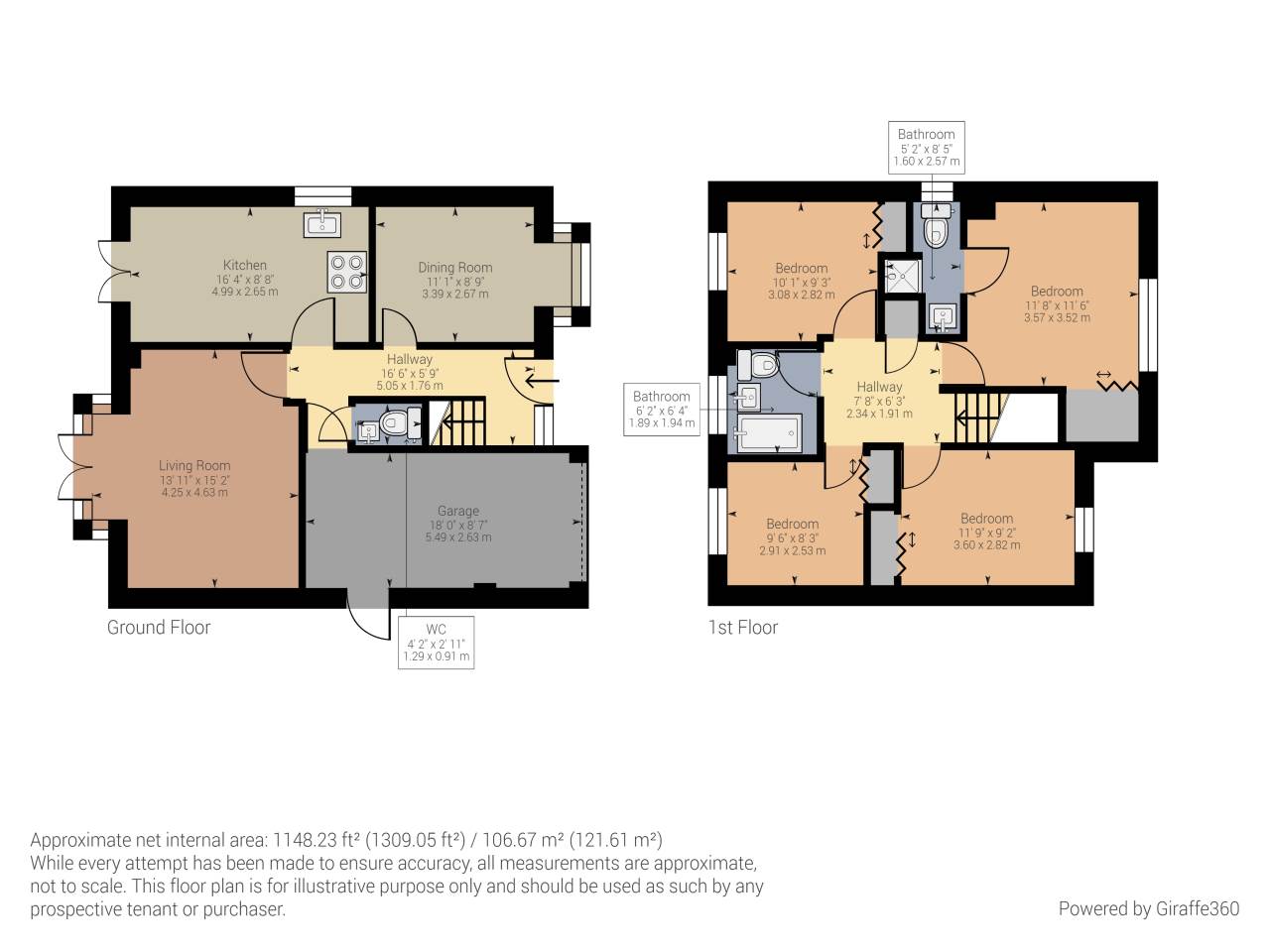 Tel: 020 8855 0212
Tel: 020 8855 0212
Parish Gate Drive, Sidcup, Kent, DA15
Sold STC - £600,000

4 Bedrooms, House
Located within a popular residential development is this substantial detached modern residence. Comprising 15ft reception room with direct access to the garden, dining room, 17ft kitchen/breakfast room, downstairs WC, integrated garage, four bedrooms, en-suite shower room, family bathroom, gas central heating and double glazing. Externally there is a delightful rear garden and off street parking.
Reception room: 15'3 x 13'9
Dining room: 15'6 x 8'9
Kitchen/Breakfast room: 17'1 x 8'9
Bedroom one: 12' x 12'
Bedroom two: 12' x 9'3
Bedroom three: 10'6 x 8'10
Bedroom four: 9'7 x 8'4
Bathroom: 6'11 x 4'8
En-suite: 8'5 x 7'9
Garage: 16'5 x 8'10
Rear garden:
Council Tax Band F
To check broadband and mobile phone coverage please visit the Ofcom on the following website Ofcom.org.uk/phones-telecoms-and-internet/advice-for-consumers/advice/Ofcom-checker













180 Bexley Rd<br>Eltham<br>London<br>SE9 2PH
